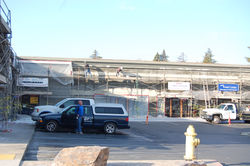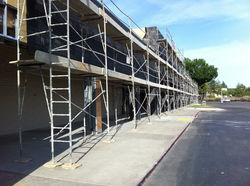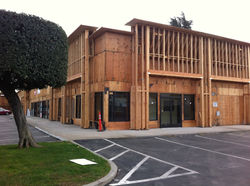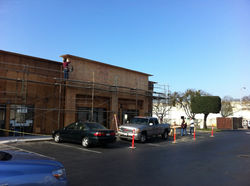top of page
Lincoln Plaza Stockton Ca
Complete exterior facade improvement. This project included the demolition of 400 linear feet and 8000 square feet of existing store front entrances and facade fascia and overhang.
The improvement included new storefront glass & ADA accessible entrances, ledger stone, stucco and new structural steel trellis work. This was a challenging project due to the fact that this work was performed during the winter months and all the existing vendors remained open during the renovation! This project was completed ion 120 days.
 |  |  |  |  |  |  |
|---|---|---|---|---|---|---|
 |  |  |  |  |  |  |
 |  |  |  |  |  |  |
 |  |  |  |  |  |  |
 |  |  |  |  |  |  |
 |
bottom of page